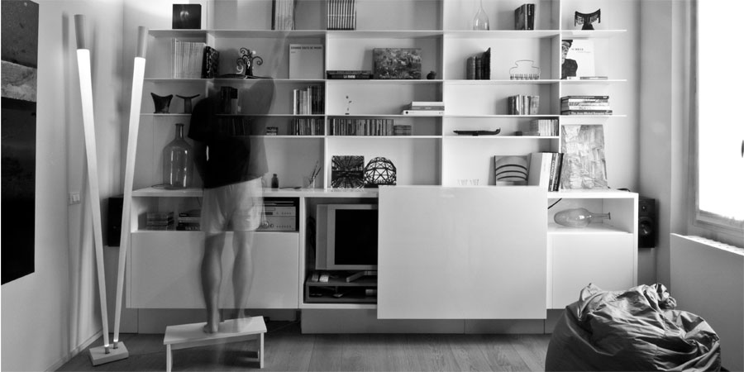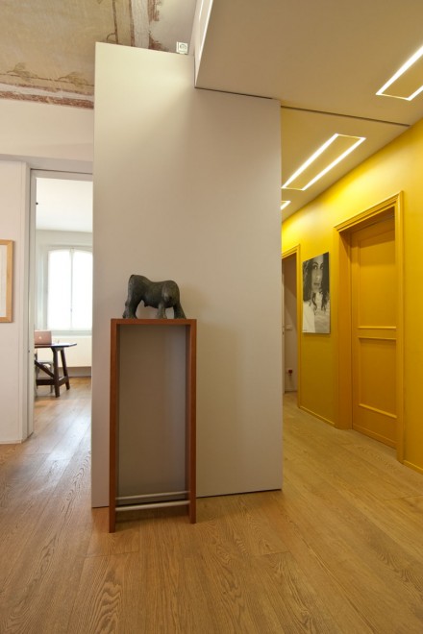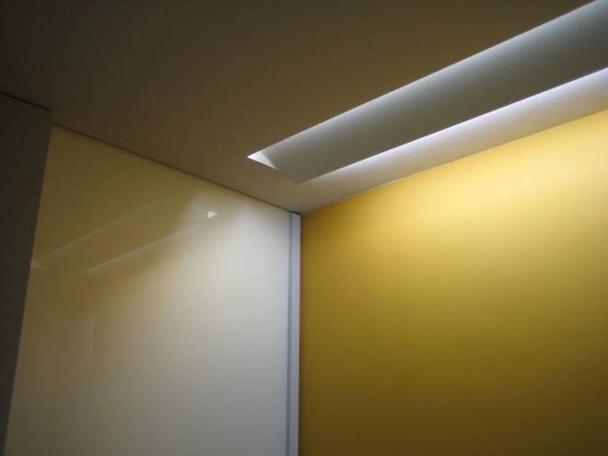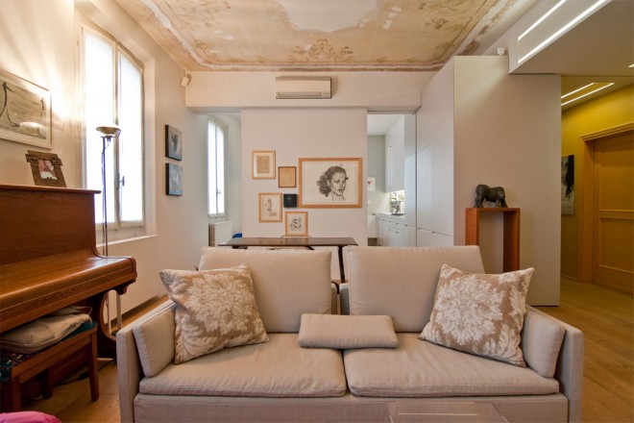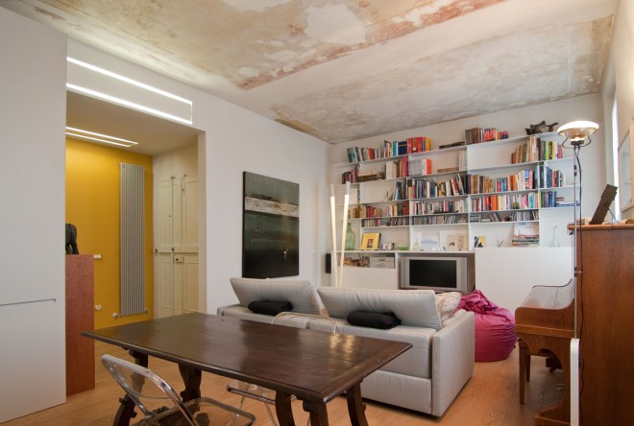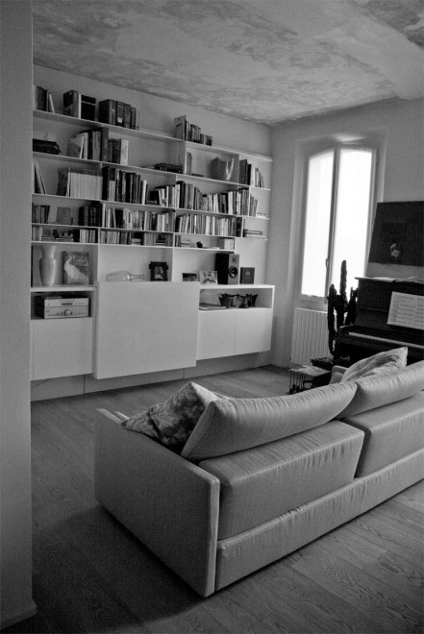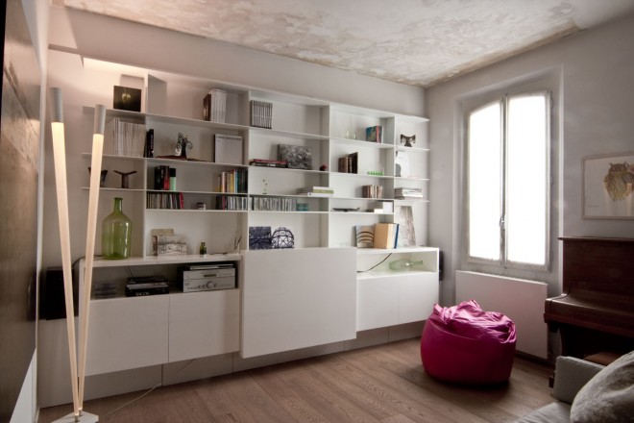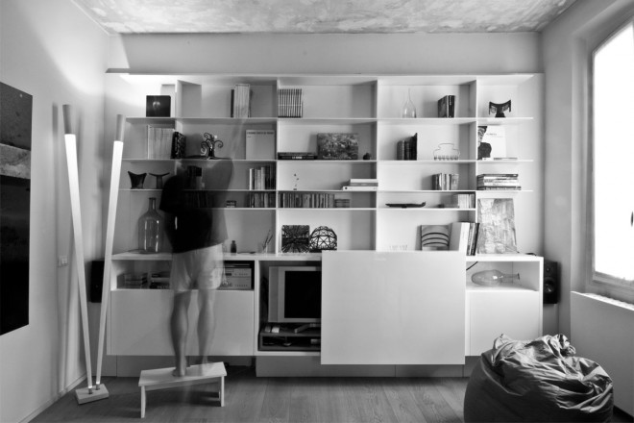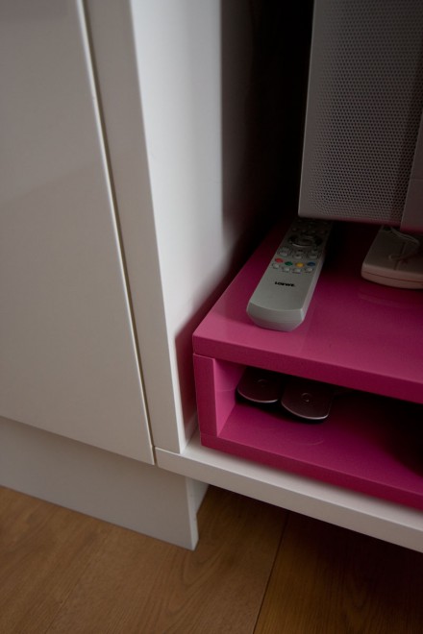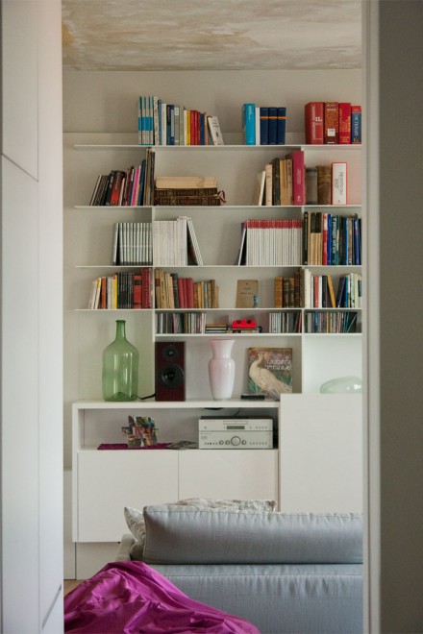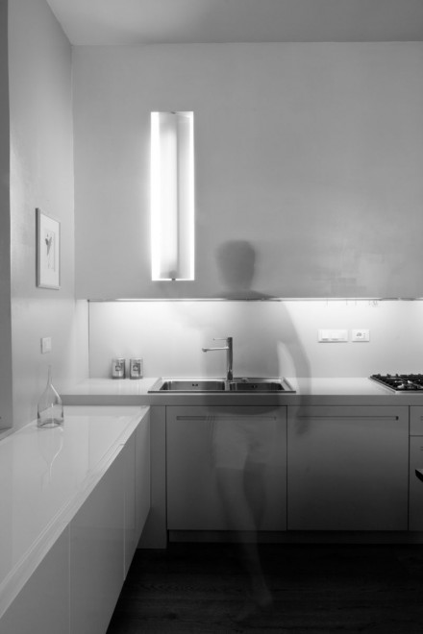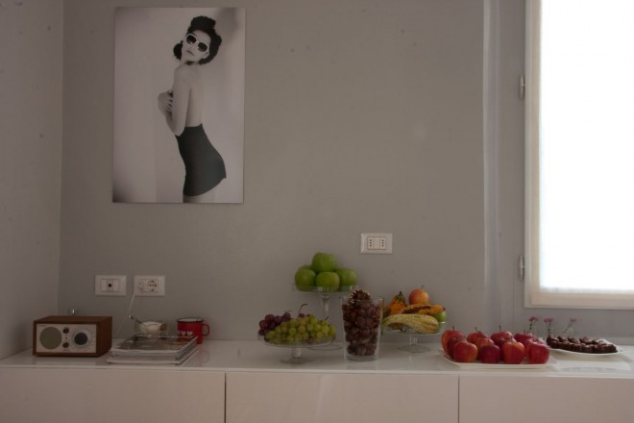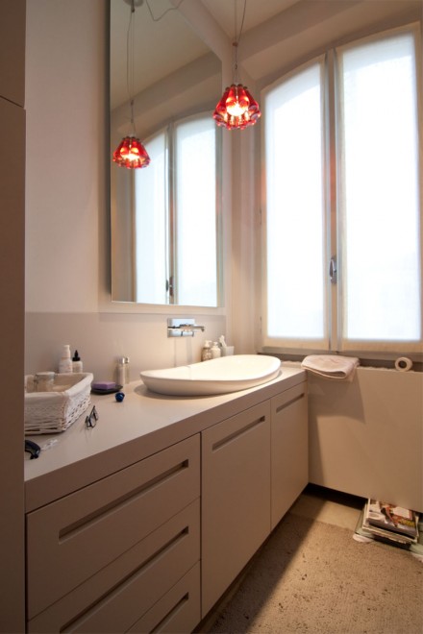Casina
The renovation of this house on the main street of the city creates from the old split spaces an open space where the rooms are linked through these new openings.
Wide sliding doors are hidden inside the furniture, aimed to divide the space between the living room and the kitchen or the day area from the night one.
Everything turns around a big furniture standing in the middle of the room, limiting the entrance space, typically open and big in the ’900 houses. This furniture divide the enviroment, creating different spaces more useful for modern lifestyle habits.
Another element contributing to the armony between spaces and furniture is the recessed lighting, which is located in all the room of the house.
Design objects, sculpture and painting complete the clean and elegant image of this residence.
Living Room
Through the renovation works the liberty decoration founded have been kept to remind the historical soul of the house.
Bookcase
the bookcase is caracterised by a sliding panel aimed to cover the tv and to collect a small bench needed to join the higher part of the bookcase wothout the help of a ladder.
Kitchen
Also in the kitchen is present the continuity of the furniture, on which is developed the space of the house, as the lighting made by cut of light and revolving neon.
Bathroom
